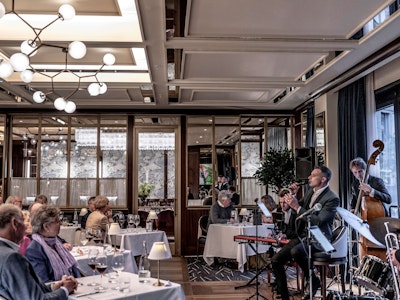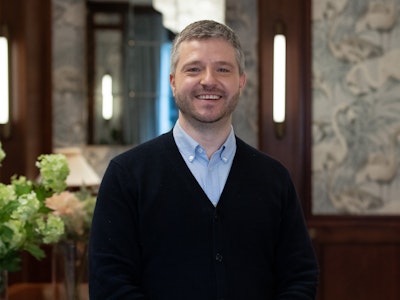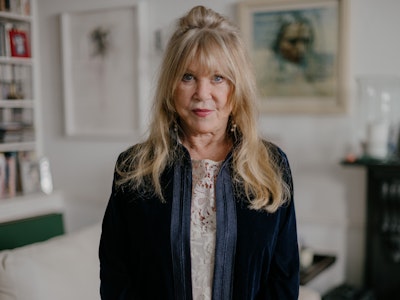Auriens featured in House and Garden magazine
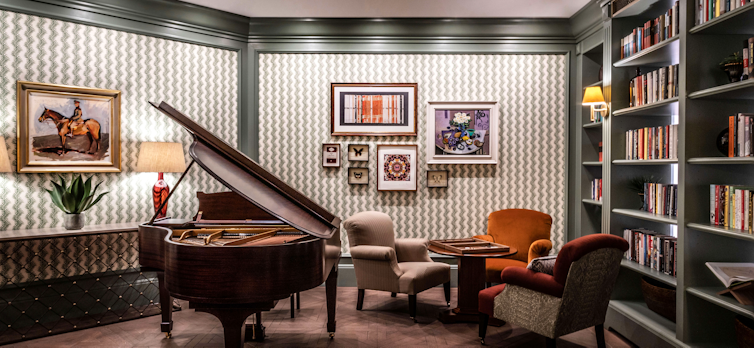
Meals prepared by a chef who cut his teeth at The Savoy, a fully-equipped wellness centre with on-call physio, and a Range Rover driven by your chauffeur backwards and forwards to Sloane Square. No, this isn’t a description of the hottest new footballer’s bolthole in the city – it’s Auriens, an assisted living facility for the over-65s in Chelsea.
“I’ve asked our residents how they would describe where we live,” shares Henry Lumby, Auriens’ director of sales and marketing. “One resident said she tells her friends she lives in a five-star hotel. All the team come from five-star hotels. That’s very much the ethos that flows through here.”
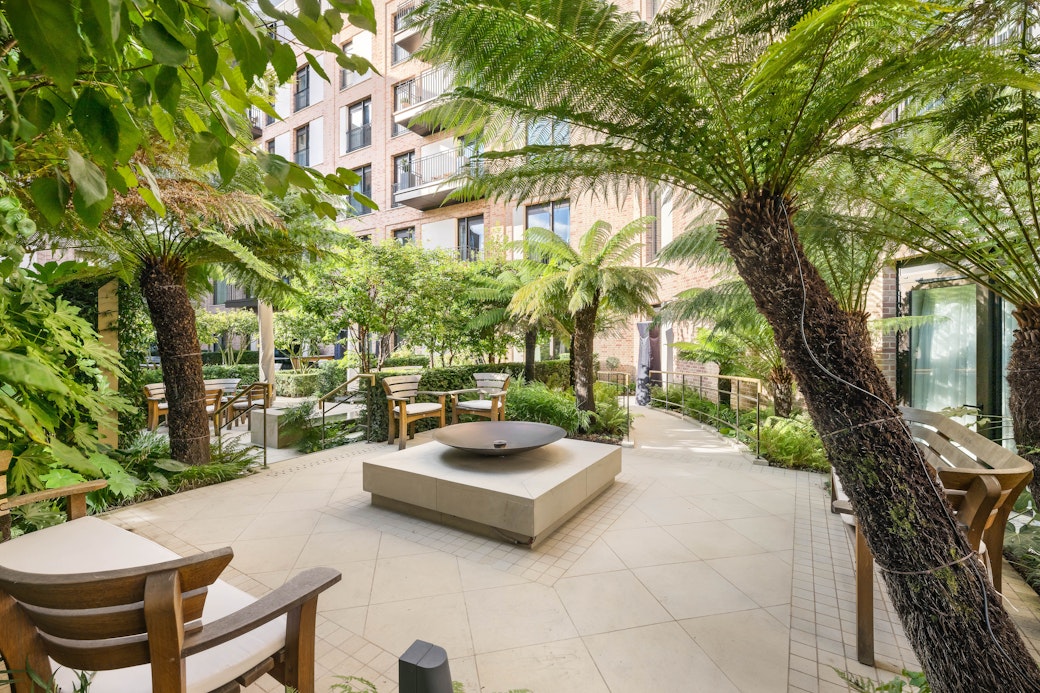
Located behind Chelsea Old Town Hall, Auriens has 56 apartments, with the highest end penthouse boasting triple-aspect views across Chelsea, and costing just over £10 million. Most of the residents are from the local area, or have family that they want to see nearby, but all of them move in because they want to tap into the sense of community that Auriens brings, as well as its incredible facilities, including a spa area, valet and garden designed by Chelsea Flower Show alumni Andy Sturgeon.
Design is extremely important to the residents, many of whom have cultivated an appreciation for the finer things in life. “Everything is of the highest quality, marble, stone, carpet, it’s all designed to be luxurious,” shares Lumby. The owners brought together a team of four interior design studios to work on the project – Albion Nord, Goddard Littlefair, Richmond International and Brady Williams – who each sprinkled their fairy dust on a different part of the building. And while each area, from the speakeasy bar to the library, has a different aesthetic, everything is done to the very highest quality.
One resident said she tells her friend she lives in a five-star hotel. All the team come from five-star hotels. That’s very much the ethos that flows through here.
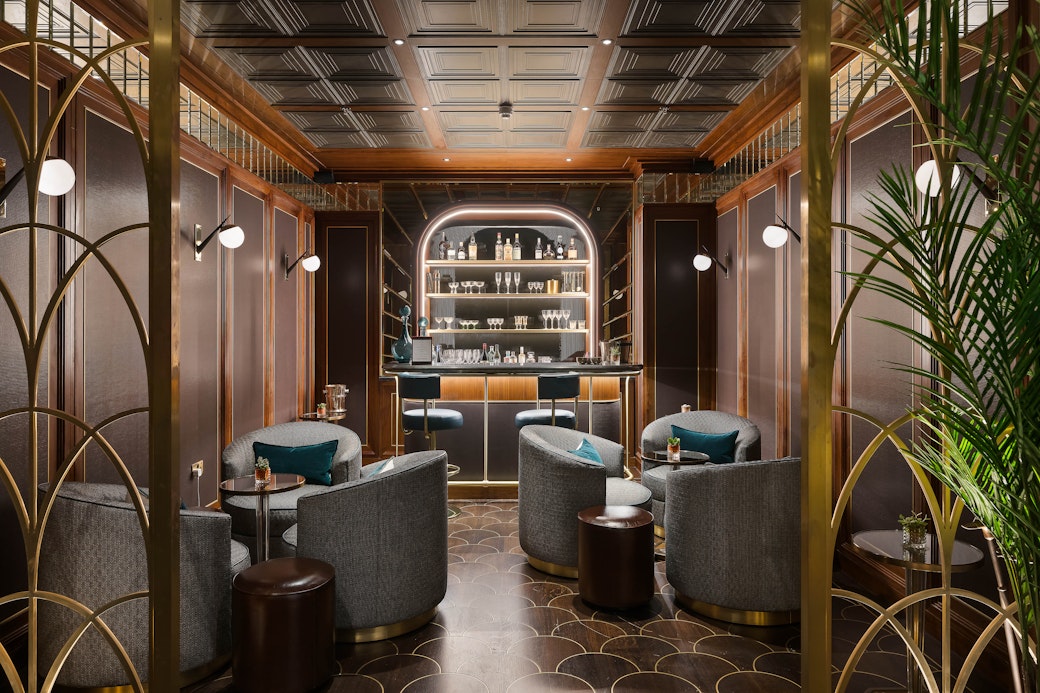
Practical considerations were also front of mind at Auriens, and were integrated into the design in a smart way that felt chic rather than invasive. “The furniture in the communal areas is designed so that you don’t get so many falls getting up,” explains Lumby. “Then in our bathrooms the central section can be removed for later on if they want to sit to brush their teeth. The bathrooms are designed as full wet rooms and the shower screen can be removed if you need a carer to come in and look after you. Grab handles aren’t fitted when you move in, but the wall is strong enough for our occupational therapist to come and add those in. In our kitchens, the kitchen cabinetry can lower down at the push of a button. We also have a workbench that folds out of the kitchen cabinets, which allows people to sit and do chopping, rather than stand up at the worktop. The idea is that the building is adaptable for people as their needs change.”
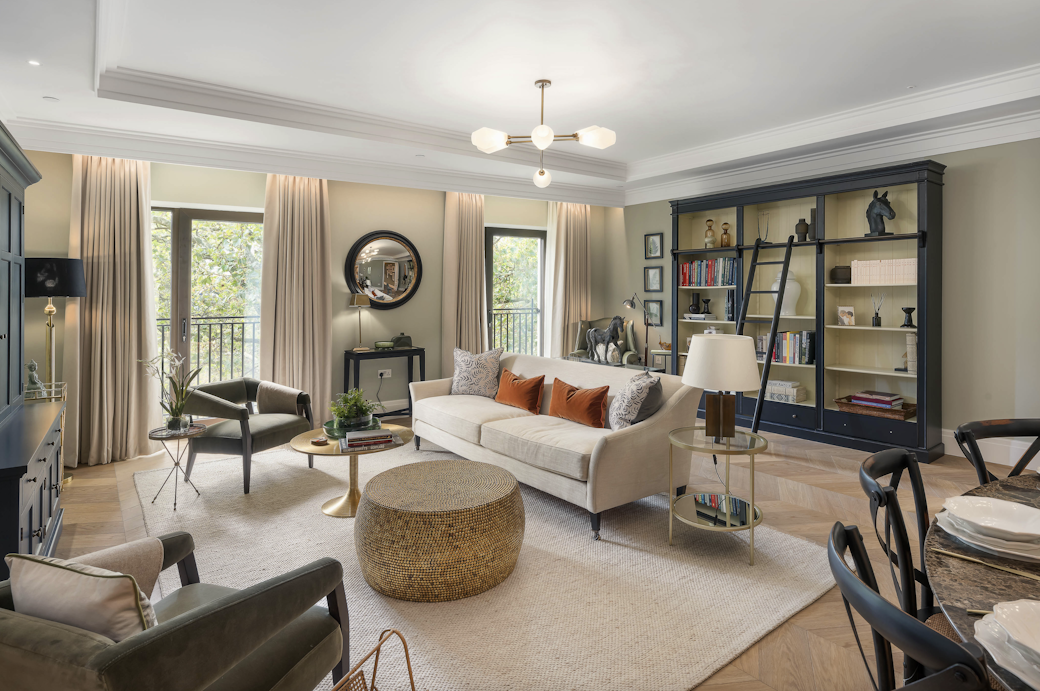
Space was also important at Auriens. “We don’t talk about downsizing, we talk about rightsizing,” quips Lumby. “So we prioritise high ceilings and spacious rooms, just less of them. Many of our residents have quite large furniture and pieces of art, so we need to accommodate this. Couples might want to sleep in separate bedrooms, so we have two masters with en suites, so there’s no fighting over the best bedroom.”
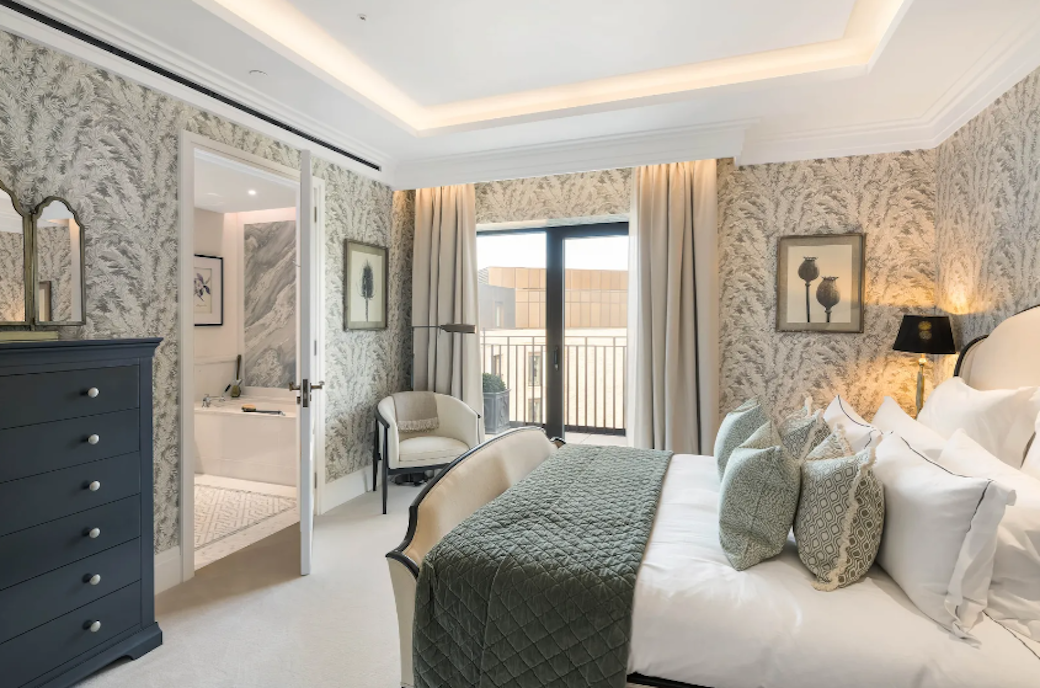
This is just an extract from the article. To read the full piece, please visit the House & Garden website.
Find Us
2 Dovehouse Street
London, SW3 6BF
020 4549 8000
Auriens is a member of ARCO, which represents Integrated Retirement Communities in Great Britain. As an ‘Approved Operator’, Auriens aims to comply at all times with the requirements of the ARCO Consumer Code.
